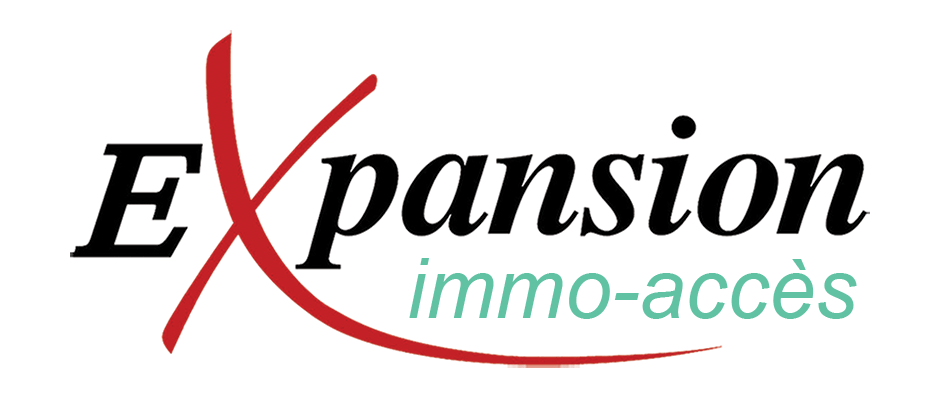- Municipality :Montréal (Saint-Laurent)
- Region :Montréal
- Seling price :$599,000
- Type :Two or more storey
- Lot size :4871 PC
- Dimension of the building :40.3 x 33.8 P
- Room(s) :14
- Rooms :4 + 0
- Bathrooms :2
- Powder Rooms :1
- Building year :1953
Room(s)
- Other:3.2x21.6 P (not heated)
- Family room:20.6x21 P (Fire place)
- Bathroom:10.11x4.9 P (2 sinks)
- Bedroom:11x11.8 P (2 wardrobe)
- Primary bedroom:13.8x15.7 P (2Walk-ins, makeup station+sink)
- Kitchen:12.6x9.4 P
- Dining room:29.9x9.3 P (Patio door)
- Storage:10.9x9.2 P (Furnace)
- Den:12x9.2 P (access Terrace)
- Bedroom:9.1x11.6 P (custom office furniture)
- Bedroom:13.9x8.1 P
- Bathroom:7.7x5.7 P (Ensuite MBR)
- Living room:13.9x21.3 P
- Washroom:7.7x8.6 P (Wash room)
Photos
Specifications
- Driveway : Asphalt
- Heating system : Air circulation
- Water supply : Municipality
- Equipment available : Electric garage door
- Foundation : Poured concrete
- Hearth stove : Wood burning stove
- Garage : Heated
- Siding : Brick
- Proximity : Highway
- Proximity : Daycare centre
- Proximity : Elementary school
- Proximity : Public transport
- Basement : 6 feet and over
- Parking : Outdoor(2)
- Sewage system : Municipal sewer
- Zoning : Residential
- Landscaping :Fenced
- Heating system :Other
- Heating energy :Electricity
- Equipment available :Central heat pump
- Hearth stove :Other
- Garage :Attached
- Garage :Fitted
- Proximity :Other
- Proximity :Cegep
- Proximity :Park - green area
- Proximity :High school
- Bathroom / Washroom :Adjoining to primary bedroom
- Basement :Finished basement
- Parking :Garage(1)
- Roofing :Asphalt shingles
Need more details ?













































